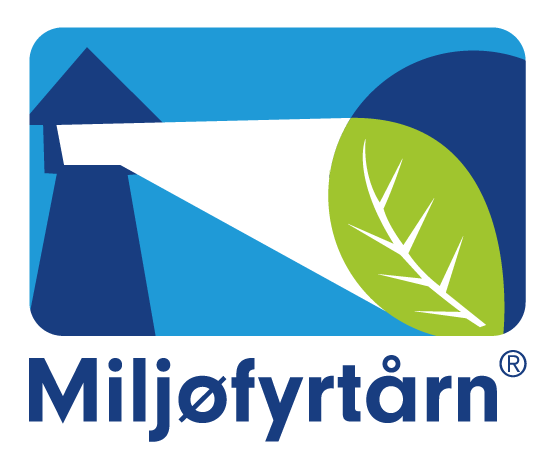Adamstuen - The former Veterinary College
This is Oslo's most thrilling urban development project! In partnership with Oslobygg, we are transforming the former Veterinary College into a vibrant and sustainable city district!

- Type
- Office / Residential
- Address
- Ullevålsveien, Sankt Hanshaugen 76, Oslo
- Size
- 30.500 m2
"At Den Gamle Veterinærhøgskolen, we’re excited to achieve incredible things together with residents, professionals, and authorities."
The area is already open, and its buildings and public spaces are coming to life. By 2040, it will be a hub of public services, housing, workplaces, and amenities, forming the heart of the neighborhood for those who live and work here, frequent the area, or simply come to visit.
Greener, Warmer, and More Creative
The municipal plan envisions a “greener, warmer, and more creative” city, and that’s also our goal for The former Veterinary College. Together with Oslobygg, we’ve developed a joint ambition document with 12 specific goals and strategies to guide the holistic development of the area.
Three architectural firms have explored these possibilities through a parallel commission, proposing ways to transform the area into a greener, warmer, and more creative part of the city. Their proposals were showcased in the exhibition, ÅPENT, and serve as a basis for dialogue with different stakeholder groups.
A New Model for Urban Development
No one can solve societal challenges alone. That’s why we need new ways to collaborate. The co-creation process at The former Veterinary College represents an innovative approach to urban development.
This process emphasizes open dialogue and includes residents, public authorities, researchers, and businesses from an early stage. It creates opportunities to develop sustainable solutions even before formal planning begins. By involving all sectors, early collaboration enables a deeper understanding of diverse perspectives and helps us find better solutions together than we could on our own. It facilitates effective service offerings, helps avoid conflicting goals, and creates a welcoming space for everyone. We believe that this co-creation model can not only improve cities but also play a vital role in addressing future societal challenges.
Looking Ahead
Key Milestones:
- 2023 -> Temporary Use
As the area continues to take shape, some buildings will be prepared for permanent use, while others will host temporary activities. While construction may occasionally take place, the community can still access the area for planned and spontaneous activities.
- 2030 -> A New Area in Development
Once the zoning plan is approved, larger portions of the property will become construction zones. We aim to phase the process so parts of the area remain usable along the way. Listed buildings will be adapted to new uses, and completed projects will open to the public.
- 2040 -> A Fully Realized Area
As Oslo’s population and business sectors grow, the city center is expanding northward. Although construction is complete, Adamstuen continues to evolve. Now, the local community, together with nearby businesses and cultural life, will shape the area’s future.
For more information and updates, visit our website https://www.dengamleveterinarh...












