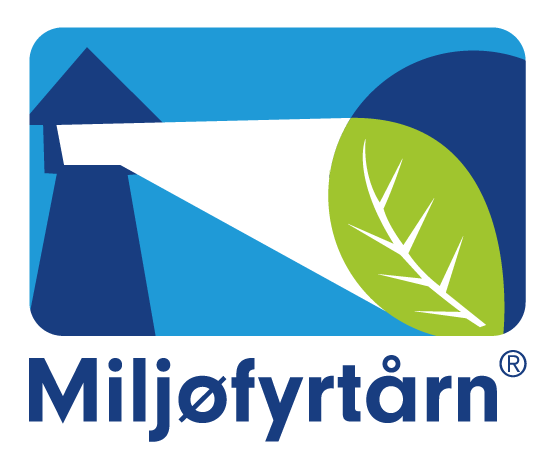New transformation project for Linstow in Kvadraturen
Following its purchase of Akersgata 13–15, and with its existing ownership of the neighbouring property at Tollbugata 32, Linstow has green-lit a major redevelopment project in Kvadraturen. Linking the properties and transforming the individual buildings has the potential to give the entire area a considerable boost.
3. November 2022
Caption: Akersgata 13–15 and Tollbugata 32 will be rebuilt and redeveloped with respect for Kvadraturen’s historic architecture. A vibrant streetscape will help revitalise the area. – Illustration: Lund+Slaatto Arkitekter
Linstow has partnered with Oslo Sentrum Holding AS (OSH) on this project, with Linstow owning 60 per cent and OSH 40 per cent. OSH is an investment company set up by Clarksons Project Finance AS.
As Sentralen’s nearest neighbour, with Christiania Torv just a few metres away, and centrally located between the Storting parliament building and Akershus Fortress, this historically important part of the city is just the place the owners were looking for to create a unique meeting place, bustling with activity all day long. The project will create a place filled with an exciting selection of retail and hospitality concepts, along with office premises for companies seeking attractive workplaces for their employees. The objective is to fill the building with enterprises whose presence will help strengthen the upper Kvadraturen area.
In their concept, Lund+Slaatto Arkitekter have created a transformation project that maintains deep respect for Kvadraturen’s architecture. It brings together old and new in a cohesive manner, with open, welcoming façades at street level, and imaginatively utilises the large courtyard. The revamped façade draws inspiration from the typical motifs and features of Kvadraturen’s historic architecture. In the project, this is expressed by the double-height façade at ground level and the use of counter-relief, arches and curves to highlight corners and entrances. This creates a good relationship between new and old, while accentuating the building’s important functions and creating a positive interface with the pavement.
The building’s lower level will have an open, accessible ambience, with visual contact between the restaurants and cafés and the courtyard, and between the floors in general. Opening up the façades towards Akersgata, Tollbugata and Nedre Vollgate will facilitate a vibrant, inclusive street that will benefit both the building’s tenants and the general public.
The office premises will have an open, inviting feel, offering good contact with the city outside and the central courtyard.
Thanks to a broad multifunctional team consisting of Lund+Slaatto Arkitekter, Akershus Eiendom, who are responsible for concept and leasing, and an active owner, work on the project is already progressing well. The aim is for tenants to move in from late 2025.
Contact: Director Project and Development Nikolai Jansen, tel. +47 951 90 089, nikolai.jansen@linstow.no
