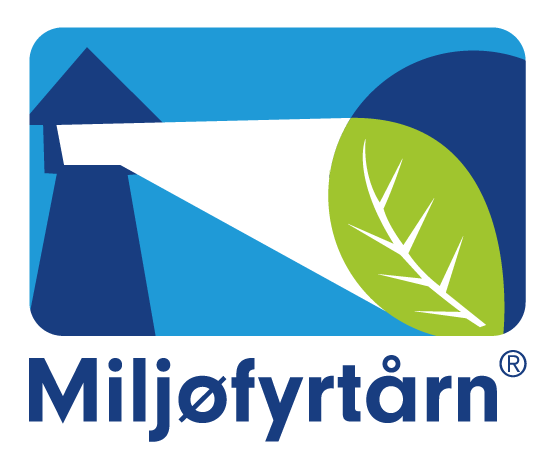Architects' Approach to developing The former Veterinary College
Oslobygg and Linstow are presenting proposals from three architect teams on how The Former Veterinary College can be developed towards 2040. The goal is for the area to become warmer, greener, and more creative. All visitors to the exhibition are invited to share their opinions.
10. June 2024
Oslobygg and Linstow took over their respective parts of The former Veterinary College in December 2021 and November 2022. The two landowners realized early on that they needed to collaborate on a common, holistic development to achieve sustainable and good solutions.
"We, therefore, based our work on the municipal plan's vision of making the city greener, warmer, and more creative, and have developed 12 goals to achieve this ambition. The goals are well described through a joint ambition document to show how we wish to develop the entire property in the long term," says Terje Lorentzen, Development Director at Linstow.
Three architect teams have been working throughout the spring on proposals for how the goals can be achieved. Their proposals are now being displayed to the public in the ÅPENT exhibition until August 21.
"In this project, we wanted to highlight holistic approaches and strategic views on the opportunities for this area. The focus in this early phase is not on physical solutions, such as heights and architectural expression, but on how the holistic approach can meet the 12 goals we have set for development. Naturally, we will not be announcing any winners of this parallel assignment but will take these good inputs into further work," emphasizes Kjersti Folvik, Director of Portfolio Development at Oslobygg.
A planning initiative will not start until 2025. Until then, Oslobygg and Linstow will use the time to gather input from exhibition visitors, neighbors, and other private stakeholders, as well as through an open co-creation process with a broad spectrum of municipal entities.
"One of the prerequisites for successful collaboration is a trust-based collaboration climate, and shared ownership and engagement. We are proud of the results we have achieved so far, and commend the teams who have delivered on something they have not been asked for before – and they have delivered well. We are working on urban development in an entirely new way. Here, a public and a private owner are collaborating on a holistic development, and we are doing it goal-oriented and with a high degree of involvement even before the formal planning process. This is unfamiliar to many, but we also see that more and more people are understanding that this is a good way to start. We strongly believe that together we can develop The former Veterinary College into a great place to live, work, and be," say Lorentzen and Folvik.
Oslobygg and Linstow are both focused on building good communities and neighborhoods rather than individual projects, which has led to more resources being allocated early in the development. This is to get as many good ideas on the table as possible before the formal processes begin.
The three architect teams:
- A-lab with Fabel, Arcgency, Natural State, UiO/Include, and Multiconsult.
- LPO and Reiulf Ramstad Architects with Grindaker, BARK Consulting, and WSP.
- Pir2 with Built, Local, Briq, Growlab Oslo, U.reist, Sustainable Living, Insam, SustEvo, and Føreland Consulting.
A-lab's Proposal
A-lab wants to build on the cool, small spaces, the school-like atmosphere, and the grandeur, and add urban life, meeting places, housing, and public services. The urban floor is the heart of the neighborhood. A-lab aims to combine urban life and "urban tranquility," creating varied meeting places both indoors and outdoors across generations. The goal is a community with diverse forms of activities. Illustrations: A-lab.
LPO's Proposal
LPO aims to create a neighborhood that connects Lindern Hageby and Adamstuen, building on the best of landscape and city. They want the urban floor to be characterized by recycled materials, water, and greenery. Lighting, water, transparent facades, and doors in wood and colors will create variety. A commons will link The former Veterinary College with Adamstuen and the southwest. The urban floor includes a square, plazas, nooks, and alleys.
AIllustrations: Reiulf Ramstad and LPO
Pir 2's Proposal
Pir 2 aims to enhance the green areas in the north as a neighborhood park in conjunction with a multipurpose hall and school. In the south, they envision a compact urban structure with an exciting urban floor, housing, culture, and health facilities. They propose "something new, a lot of the old": a high degree of preservation and reuse of existing buildings, along with new constructions rooted in the site's existing qualities and identity.
Illustrations: Pir 2 Oslo, Built.









